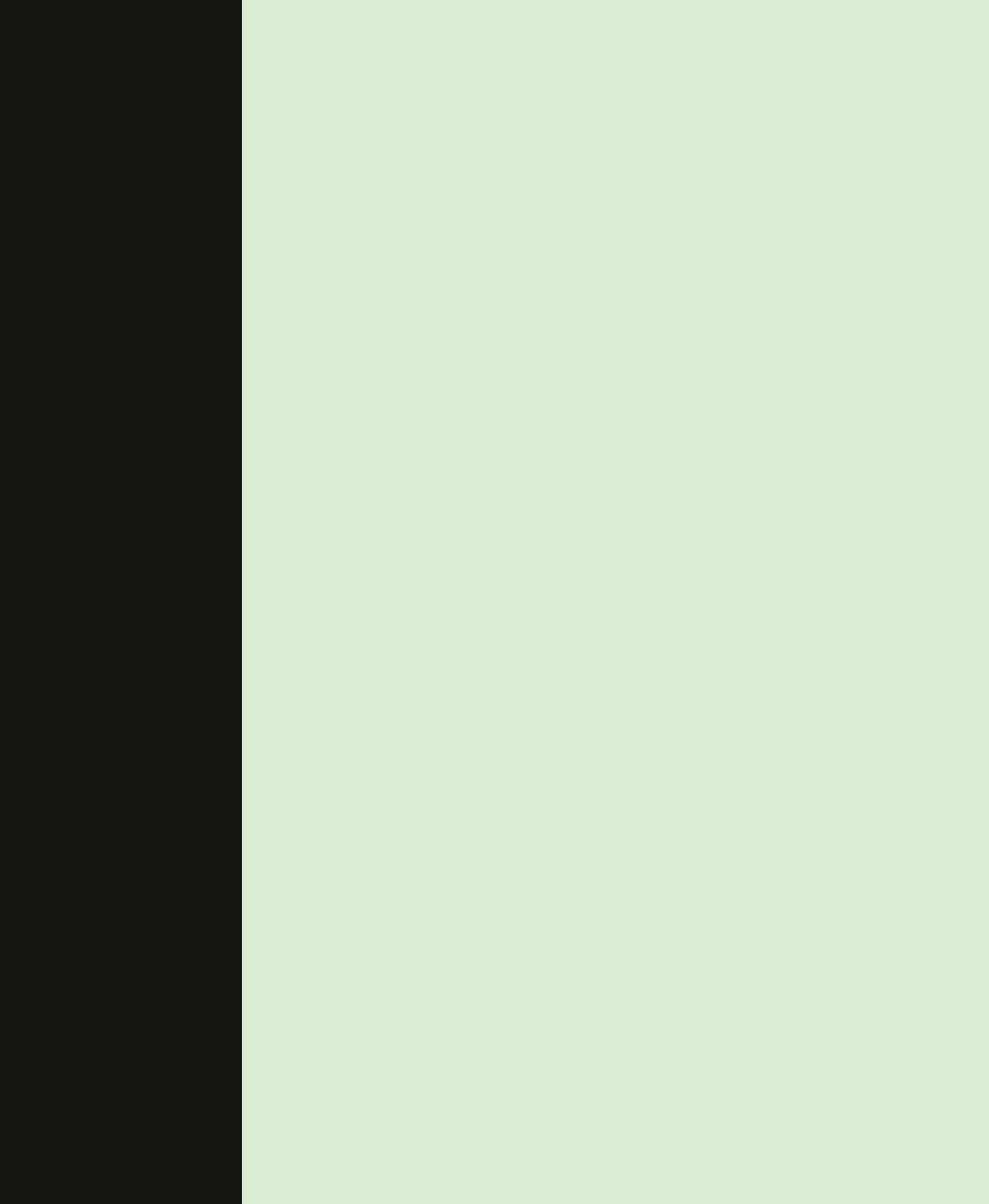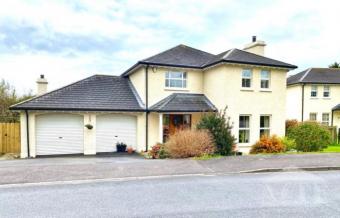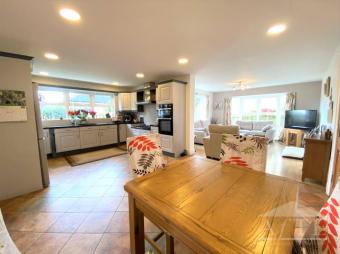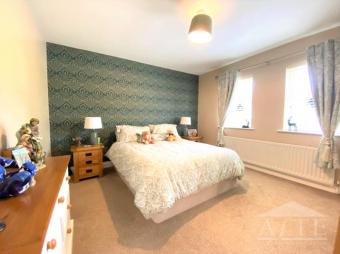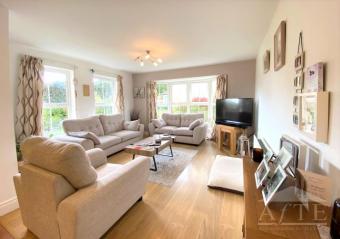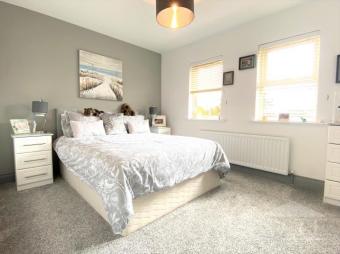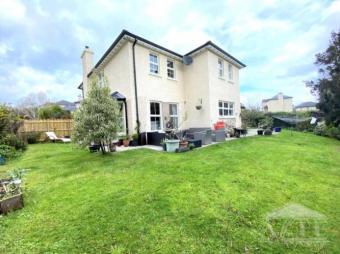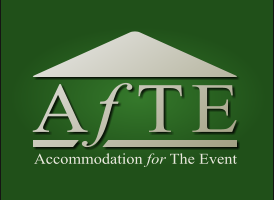Irish Open 2024 Accommodation
Beautiful 4 bedroom detached Irish Open home rental in sought after area of Newcastle County Down.
20 minutes walk to the Royal County Down or 5 mins by car/public transport.
Irish Open home rental consists of the following:
LIVING ROOM:
18’10’’ x 12’7’’ (5.76 x 3.85m at widest)
Dual aspect Living room with marble surround fireplace & gas inset fire, hardwood flooring, radiator, 3 x sockets, T.V point
FAMILY ROOM:
15’5’’ x 13’7’’ (4.72 x 4.16m into bay)
Reception room leading off open-plan Kitchen/Dining area, wooden laminated flooring, dual aspect windows, radiator, 3 x sockets, T.V point, telephone point
KITCHEN / DINING :
15’10’’ x 11’9’’ (4.83 x 3.60m at widest)
High & low level painted solid wooden kitchen units with contrasting granite worktop, integrated appliances to include eye level double oven, 5 x ring gas hob, stainless steel extractor hood, stainless steel under counter sink, tiled floor & splashback, recessed lighting, radiator, 4 x sockets
UTILITY:
11’5’’ x 5’6’’ (3.48 x 1.69m at widest)
High & Low level kitchen units with laminated worktop, stainless steel sink, plumbed for washing machine, uPVC glazed door leading to rear, hardwood door leading into double integral garage, access hatch to roof space, radiator, 2 x sockets
CLOAKROOM:
4’7’’ x 3’6’’ (1.41 x 1.09m at widest)
Vanity unit W.H.B, W.C, tiled floor, walls part-tiled with decorative border, radiator, extractor
FIRST FLOOR LANDING:
Oak staircase with neutral carpet leading to split first floor landing, storage closet with radiator, access to roof space
BEDROOM 1:
16’7’’ x 11’11’’ (5.07 x 3.64m at widest)
Built-in mirrored robes, neutral carpet, radiator, 3 x sockets, T.V point
EN-SUITE:
8’7’’ x 7’11’’ (2.64 x 2.43m at widest)
L-Shaped En-Suite with corner double shower cubicle with power shower, pedestal W.H.B, W.C, tiled walls with decorative border, tiled floor, radiator, extractor,
BEDROOM 2:
12’8’’ x 10’7’’ (3.88 x 3.24m at widest)
Built-in mirrored robes, wooden laminated flooring, radiator, 2 x sockets
BEDROOM 3:
12’8’’ x 9’9’’ (3.88 x 2.98m at widest)
Wooden laminated flooring, radiator, 2 x sockets
BEDROOM 4:
12’8’’ x 9’9’’ (3.88 x 2.98m at widest) Neutral carpet, radiator, 2 x sockets
SHOWER ROOM:
9’11’’ x 8’7’’ (3.04 x 2.64m at widest)
Recently refurbished Shower room with walk-in shower & waterfall head power shower, float- effect vanity W.H.B with lighted mirror over, W.C, fully tiled walls & floor, heated towel rail, recessed sensor lighting, extractor
Location: NEWCASTLE COUNTY DOWN
Bedrooms: 4
Price: POA
