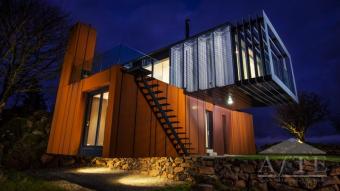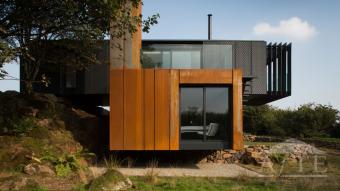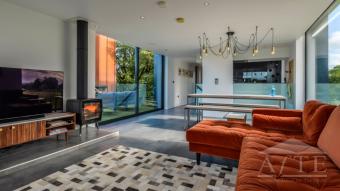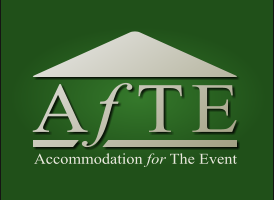The Open 2025 Accommodation
Grillagh Water House designed by Architect Patrick Bradley.
The Open 2025 Accommodation located on our family farm on the banks of the Grillagh River and historic picturesque Drumnaph Woodland, our bespoke award-winning home is unlike any other. Our home rose to fame following its feature on the UK TV series Grand Designs hosted by Kevin McCloud in 2014. In 2020 it was crowned the all-time favourite episode in the 20-year history of the shows broadcasting.
On approach to the house, you travel on a gravel laneway with dry stone walling to both sides which separates the site boundary and surrounding agricultural fields. At the end of the access sits the house, and with the smallest elevation you find only the primary entrance door in bold orange with a minimal cantilevered porch above.
The primary entrance to the house is located at the upper ground floor on the north side of the site, which leads you through a small entrance gallery into the open planning living area, with a kitchen, dining area and living space. This area has been designed to have a free-flowing circulation, which also leads you onto two external balcony areas to the South and West. One of the three bedrooms is behind a hidden door in the entrance gallery. The location and position of the upper floor has been designed to take full advantage of the view and natural sun light. In between the galley kitchen and dining area rests the steel sculpture staircase which leads down to the lower ground floor level.
While descending down the staircase there is a large window framing the view towards the natural rock beneath and once you reach the lower floor level, you are exposed to the a whole bathroom through a large internal glazed screen, which includes an incredible suspended hammock designed sculpture bath and towards the east a sliding pocket glass door which provides access to a large double bedroom providing a view to the surrounding agricultural fields and a water trough for livestock which provides a barrier between the farm animals and the house. Located beside the bathroom is the utility / boot room, which also provides access to the outside garden with the large cantilevered south balcony above. At the end of the small circulation hallway there is a hidden door which leads you into the master / primary quarters. The layout of master quarter’s internal design is very hotel style with open shower area, providing a beautiful view over the bed to the historic Drumlamph Wood. Hidden behind a frosted glazed wall is the WC and basin. The bedroom itself is in the most secret area of the house with a large, glazed window with incredible views and with the only sound provided is that of wildlife from the woodland and flowing water of the Grillagh River.
The overall aesthetics and forms of the house which is sculptural like marries beautiful into the completely private rural setting and with this very modest size house of just 1236sqft provides everything that’s required to have a prefect stay.
The Open 2025 Accommodation summary:
Entry level – first floor
- Open plan galley kitchen, dining and living room with log burning stove. (The dining table seats up to 8. The sofa seats 6.)
- Kitchen offers fridge freezer, dishwasher, 2 ovens, coffee machine and the typical necessities.
- One double bedroom hidden behind a secret door in the entrance foyer.
- An outdoor finned balcony with two chairs overlooking the adjacent field.
- An outdoor balcony with lounge sofa and fire pit overlooking the Grillagh River and Drumnaph Woodland (The sofa seats up to 5 people - additional chairs can be provided as well as a Weber BBQ/Braai)
Ground floor:
- Dramatic staircase
- Two double bedrooms one with an ensuite shower and toilet
- One main bathroom with shower and suspended hammock bathtub with tv
- Utility/ boot room with washer, dryer, and additional fridge / freezer
- Outdoor space with hanging chair and fire pit with 6 chairs or alternatively we can provide a small 2 person ‘lazy spa’ blow up hot tub in place of the firepit.
Additional notes:
- We do also have two additional self catering units on the family farm which we are listing separately, however guests are able to book all of it together and walk between. Therefore accommodating 10 people in total on the farm.
- Daily servicing can be arranged at an additional cost per day of the stay.
- Assuming the length of stay is for 7 nights. We are happy to negotiate on this.
- Any other queries or requests we are happy to chat about.
- Access to the adjacent fields for landing a helicopter can be arranged, making it a short trip to the event.
- Access to the adjacent fields for practicing golf can be arranged.
- Incredibly private and secluded.
- Welcome basket will be provided.
Distance to the venue:
- Royal Portrush Golf Club 42min drive (26.2 miles)
Distance from the airport:
- Belfast International Airport 42min drive (30.8 miles)
- George Best Belfast City 54min drive (44.5 miles)
- City of Derry Airport 44min drive (30.4 miles)
Local amenities
- The local town of Maghera offers several amenity shops, supermarkets, liquor stores, chemists / pharmacies, butchers, plus a handful of eateries and bars. Our top food recommendations would be Ardtara Country House, Friels Bar and Restaurant both five-minute drive away.
Nearby tourist attractions
- We are situated in the equidistant of all the typical tourist attractions (Bushmills Distillery, Giants Causeway, Titanic Belfast, Ulster Museum)
Golf courses
- Moyola Park Golf Club 16min drive (10.3 miles)
- Roe Park Golf Club 35min drive (20.8 miles)
- Castlerock Golf Club 38 min drive (25.0 miles)
- Port Stewart Golf Club 40min drive (23.8 miles)
- Royal Portrush Golf Club 41min drive (26.2 miles)
- Royal county Down Golf Club 1hr 41min drive (76.5 miles)
- Malone Golf Club 1hr 3min drive (50.4 miles)
- Ardglass Golf Club 1hr 47min drive (72.4 miles)
- Lough Erne Golf Resort 1hr 53min drive (67.8 miles)
There are other smaller clubs / courses nearby.
Location: BT46 5PA
Bedrooms: 3
Price: £20,000


















































